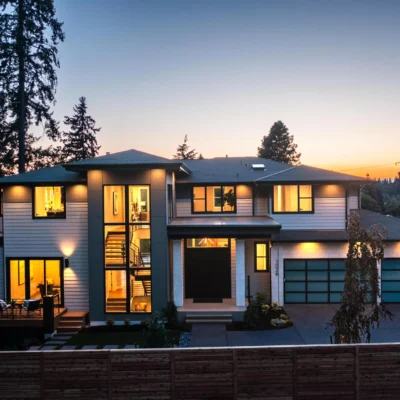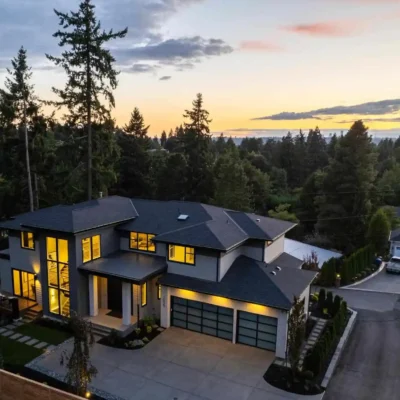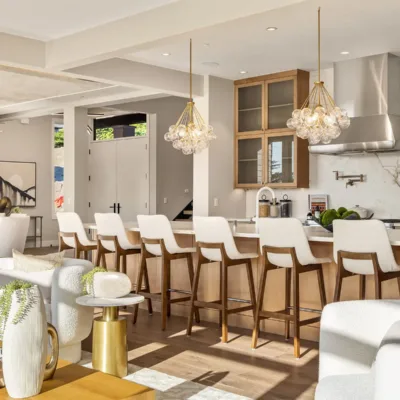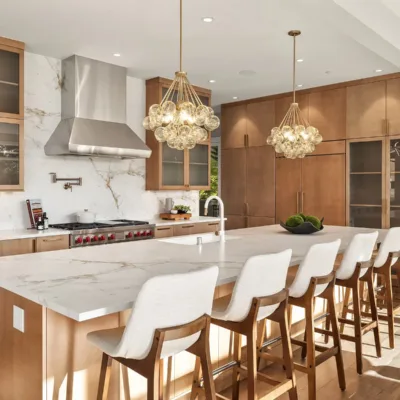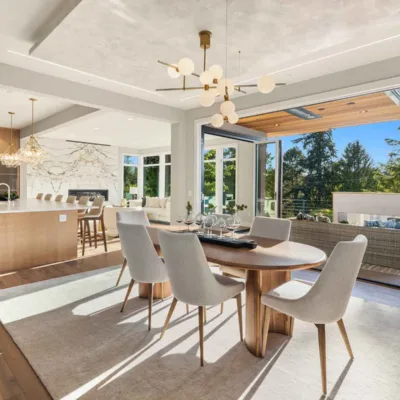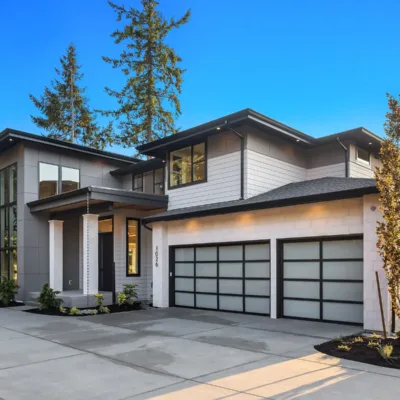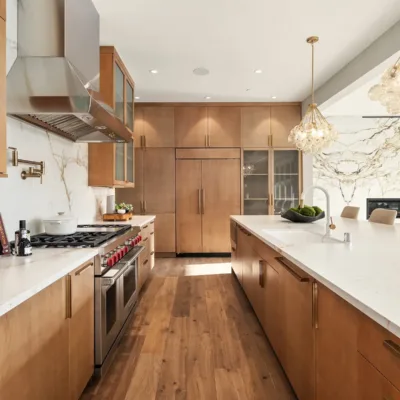Stunning West Bellevue Luxury Home
This West Bellevue luxury home is designed to impress, with an open, flowing floor plan that provides the perfect setting for effortless entertainment. Every detail has been carefully considered to create a seamless blend of style and function. The custom cabinetry throughout the home adds a touch of elegance while providing ample storage, and LA Cantina doors allow for a smooth transition between indoor and outdoor spaces. These expansive doors open to a beautiful outdoor living area, perfect for hosting gatherings or simply enjoying the fresh air, creating an inviting atmosphere that enhances both the home’s functionality and aesthetic appeal.
For guests, the home includes a charming guest suite with a separate entrance, ensuring privacy and comfort for visitors. This space is ideal for long-term guests or simply as a quiet retreat for friends and family when they come to stay.
The primary bath is a true spa-like retreat, offering luxury and relaxation at its finest. It features four shower heads for an immersive experience, a freestanding tub perfect for soaking, heated floors for ultimate comfort, and custom lighting to set the perfect ambiance. This luxurious bath provides the ultimate space to unwind after a long day, adding to the overall elegance of this stunning West Bellevue home.


